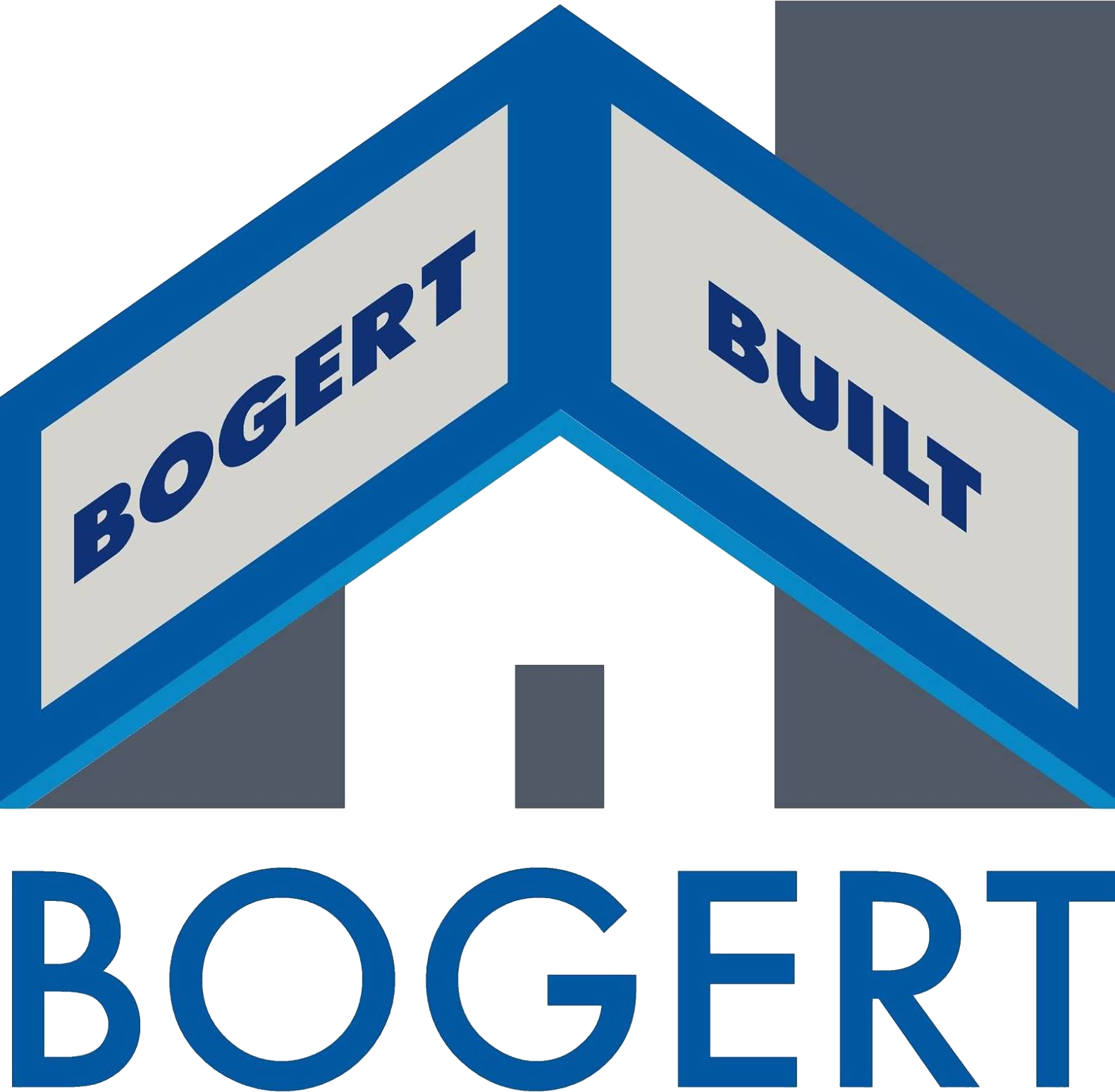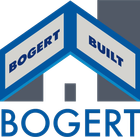About
Bogert Construction
About
Bogert Construction provides luxury custom homes and barndominiums in Lafayette, IN and the surrounding areas.
Year Established
1990
Associations
- Builders Association of Greater Lafayette
- National Association of Home Builders
- Lafayette Chamber of Commerce
Products
Business Hours
Hours by Appointment Only
Holiday Hours
- Friday, July 4, 2025 : Closed
- Monday, September 1, 2025 : Closed
Payment Options
Brands
Services
- Luxury Custom Homes
- Barndominiums
Specialties
- New Home Construction
- Custom Homes
Languages
- English



Share On: